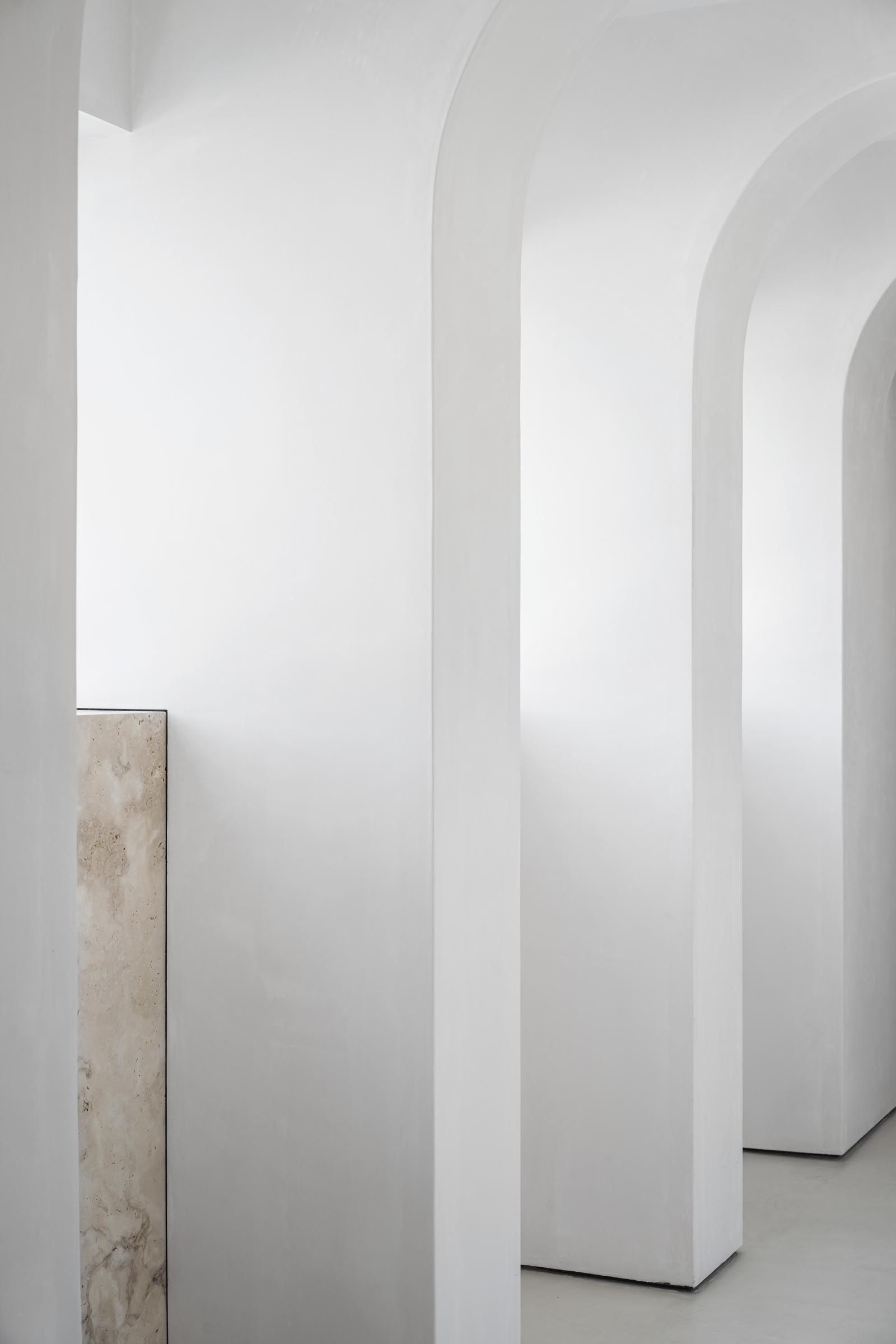Project name
MANHATTAN BEACH 02
Project Type
Residential
Location
Los Angeles
Photography
Photos by Jasper Carlberg
Project description
Mandy Graham's Manhattan Beach residential project redefines 1980's Postmodern architecture through an extensive, meticulous renovation. Drawing inspiration from the intersecting boxes defining the home’s exterior, Graham skillfully juxtaposes arches with architectural blocks of stone, creating a uniquely tranquil, elegant and surprisingly warm interior spanning 3,500 sq.ft.
Balancing volume, sophistication and simplicity, the home integrates plaster-coated walls, European white oak floors, and pitted travertine. Graham strategically positioned the kitchen beneath skylights, featuring a 14-foot island that echoes the geometry of the surrounding environment. A composition of travertine columns enclosing storage embraces counter seating from all sides. The adjacent dining room becomes the heart of the home and once again references the architectural materiality with blocks of stone adorned beneath the windows and integrated within a wall of illuminated arches.
The surrounding gardens merge into the spaces from multiple access points. Exterior travertine pavers, smooth plaster walls and olive trees are an extension of home’s interior palette. Blocks of stone positioned beneath a 15-foot arched threshold leads to the mindfully appointed bedroom suites. A once mundane 30-ft hallway highlight’s Graham’s architectural sensibility with a repetition of arches framed by natural light and blocks of stone. Pocket doors slice through arched doorways, integrated storage positioned within plaster walls and blocks of Rosa del Monte Marble sinks reflect the designer’s attention to detail and pay homage to the overarching architectural theme.

























