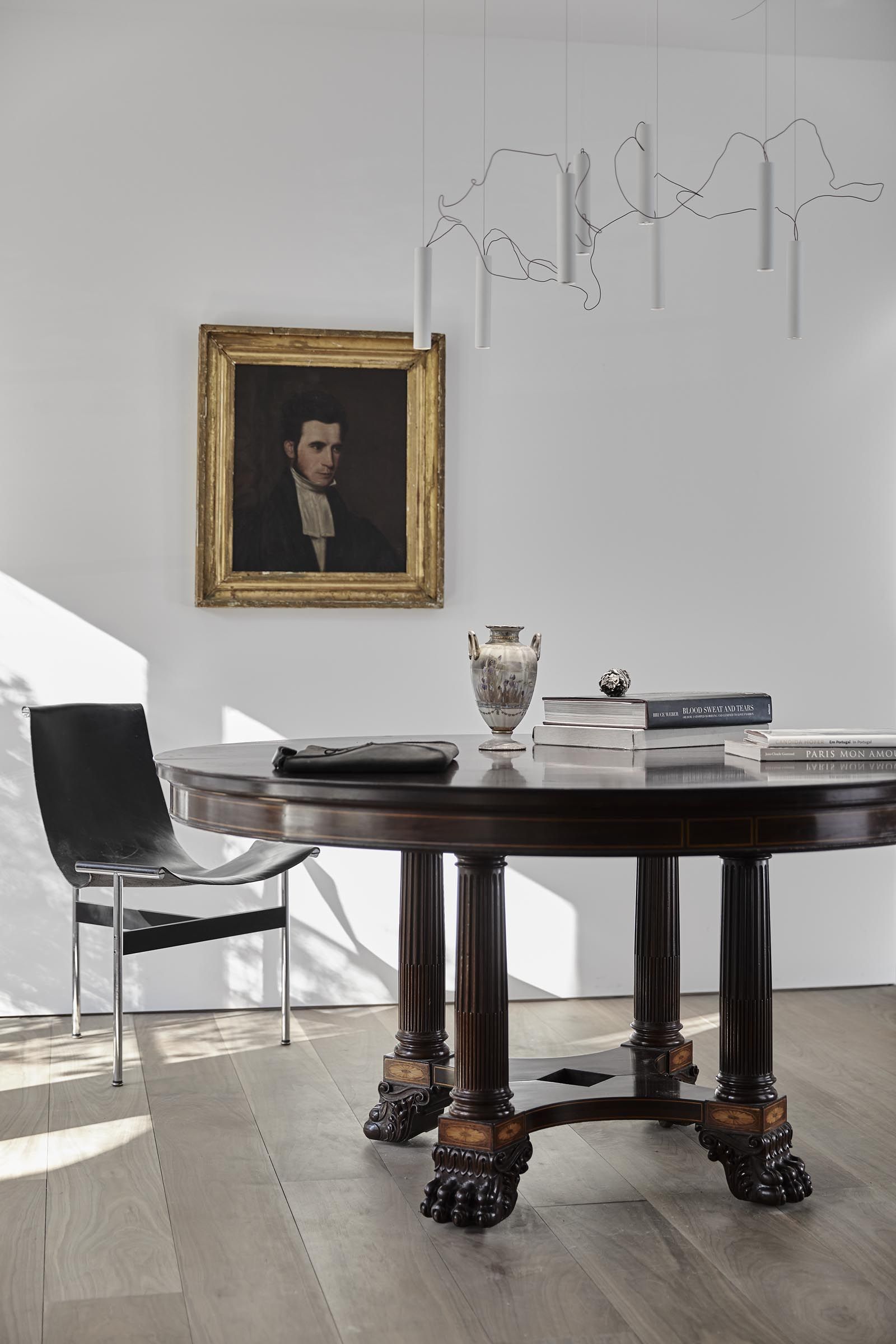Project name
PALOS VERDES ESTATES 01
Project Type
Residential
Location
Los Angeles
Photography
Photos by Jasper Carlberg
Project description
An original 1920’s Spanish cottage nestled under a canopy of eucalyptus trees underwent a complete renovation down to the structural framing. A theme of arches and barrel ceilings became the renewed architectural framework.
With a minimal canvas in mind, natural walnut and limestone floors provide warmth and timeless elegance, complemented by antique hardware and custom art deco sconces. The striking contrast of Rosso Levanto Marble is noted throughout the home with the designer’s sculptural creations including sinks and uncommon details that underpin the architectural theme.
Graham introduces the concept of ‘kitchen furniture’ by integrating a custom painted La Cornue within her new line of solid walnut cabinetry. Details include concealed hardware, dovetail joinery and soapstone countertops inset by radius doors at each end. The La Cornue is mimicked throughout the kitchen with matching metal panels on the lower cabinetry and integrated steel refrigeration columns.
The designer’s custom furnishings and fixtures are embedded throughout the home, creating a sense of warmth and authenticity. This contextual approach embraces both classic architecture with the execution of modern simplicity.






















